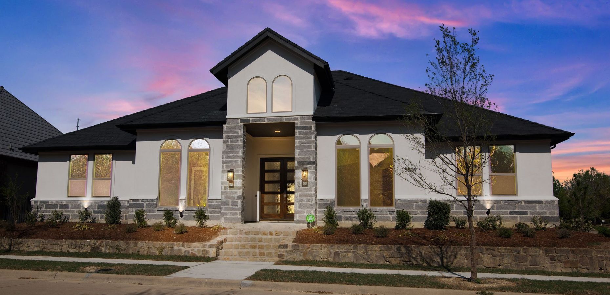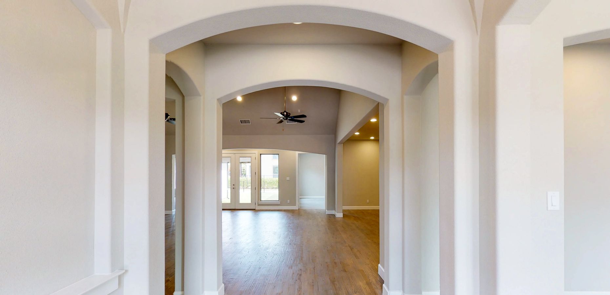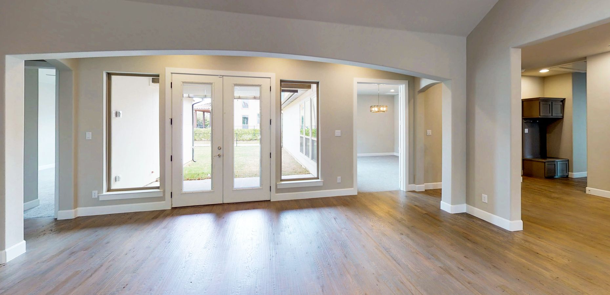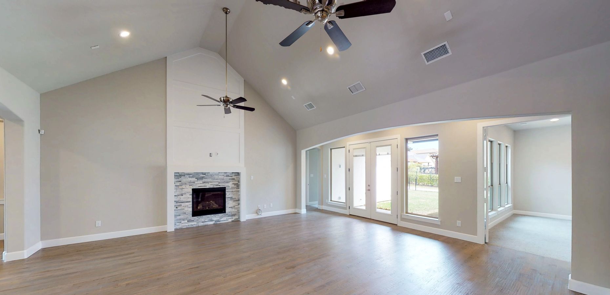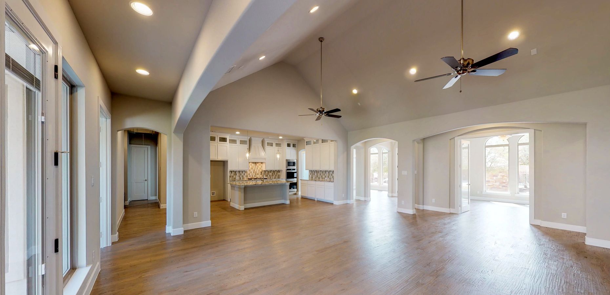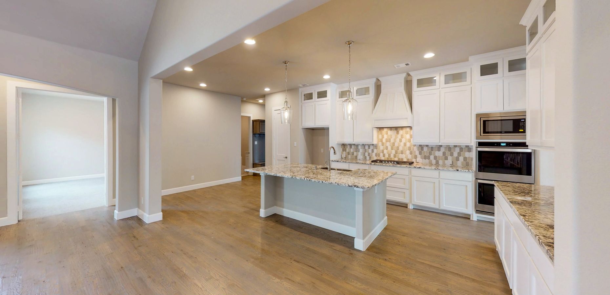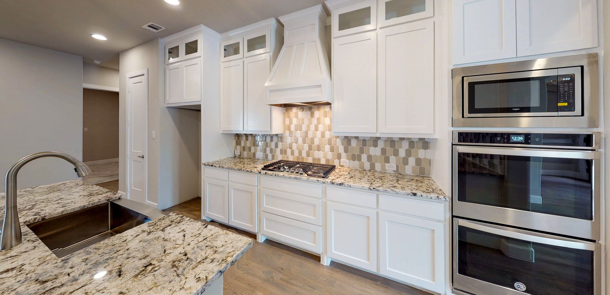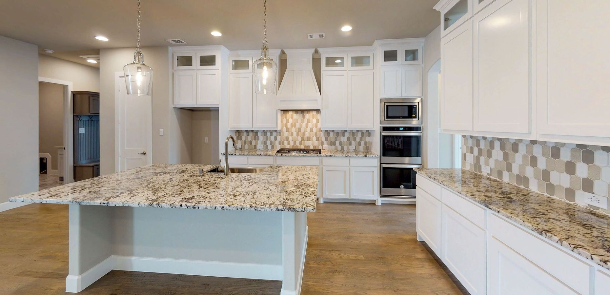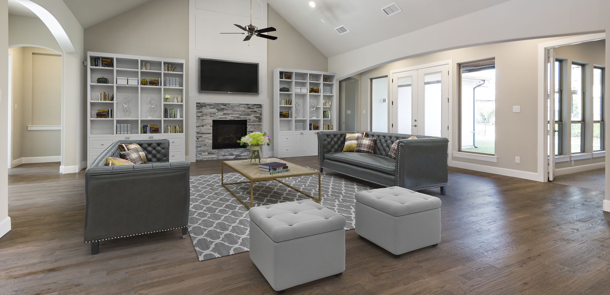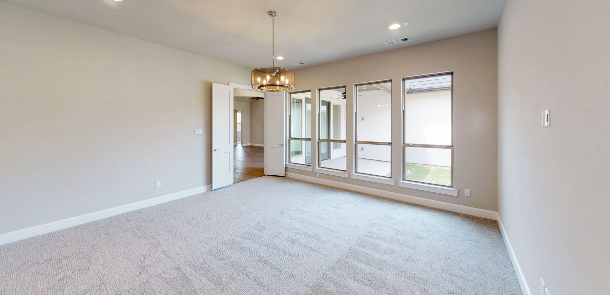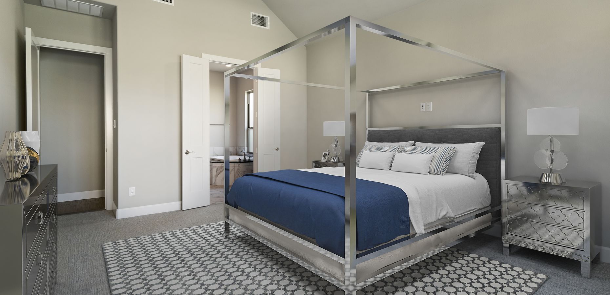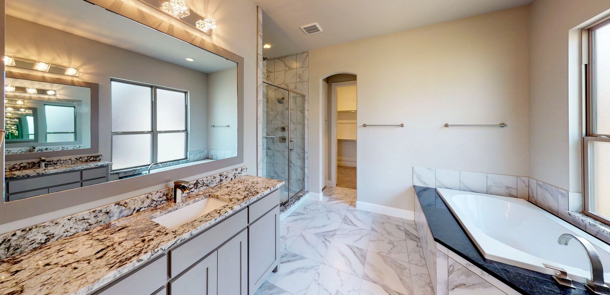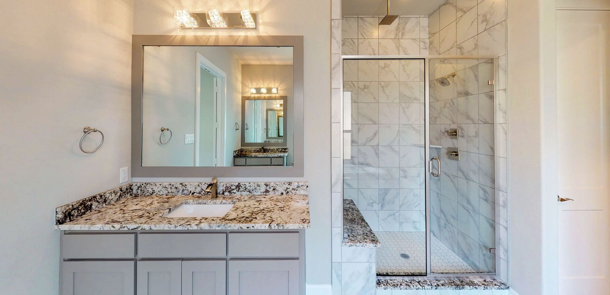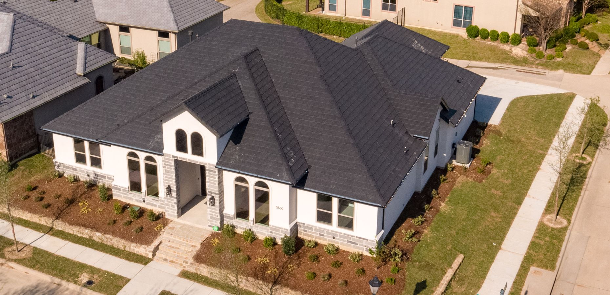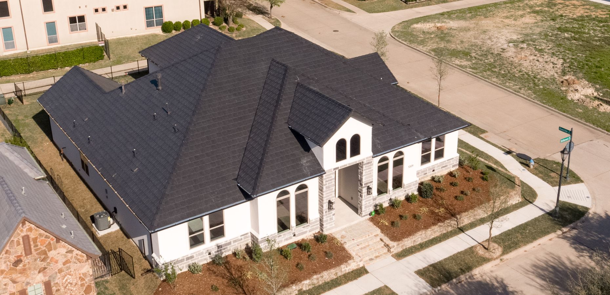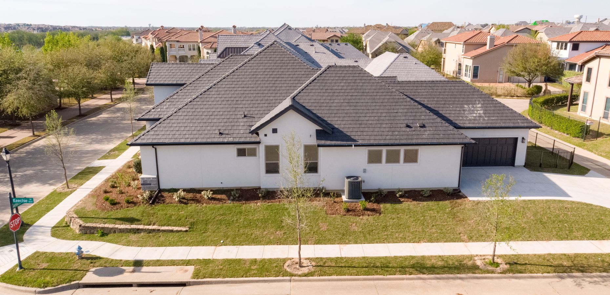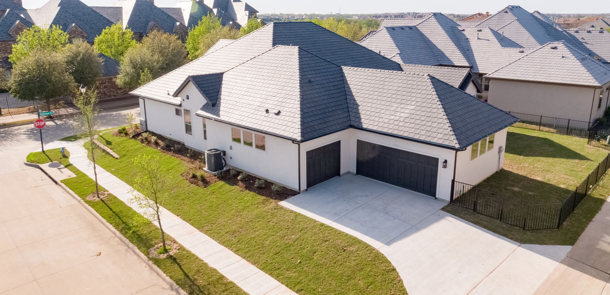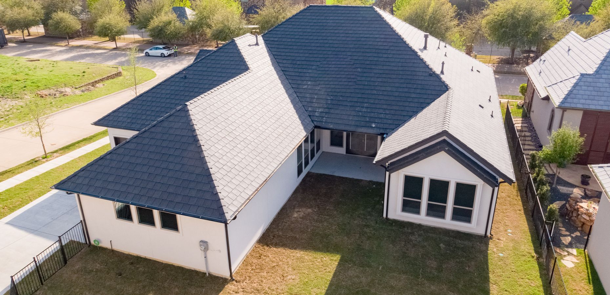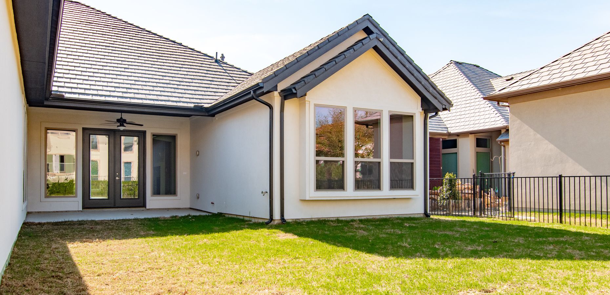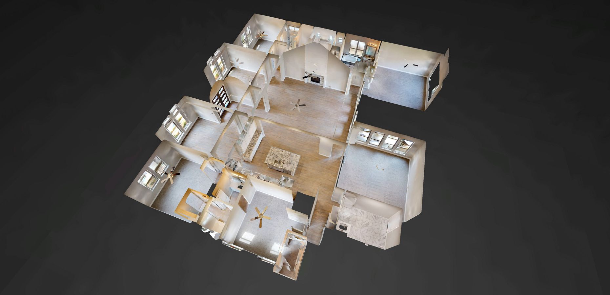5509 Settlement Way
SINGLE FAMILY RESIDENCE
| AREA CALCULATIONS | |
| First floor | 3522 S.F. |
| Second floor | 0 S.F. |
| TOTAL AREA | 3522 S.F. |
| Garage | 777 S.F. |
| Covered porch | 65 S.F. |
| Outdoor living | 147 S.F. |
| TOTAL UNDER ROOF | 4511 S.F. |
| Overal width | 67′-5 1/2″ |
| Overal depth | 86′-7 1/2″ |
** Nayar Construction & Development reserves the right to make changes to floor plans, exterior designs and specifications. Price, features and terms are subject to change. Square footage is approximate.
